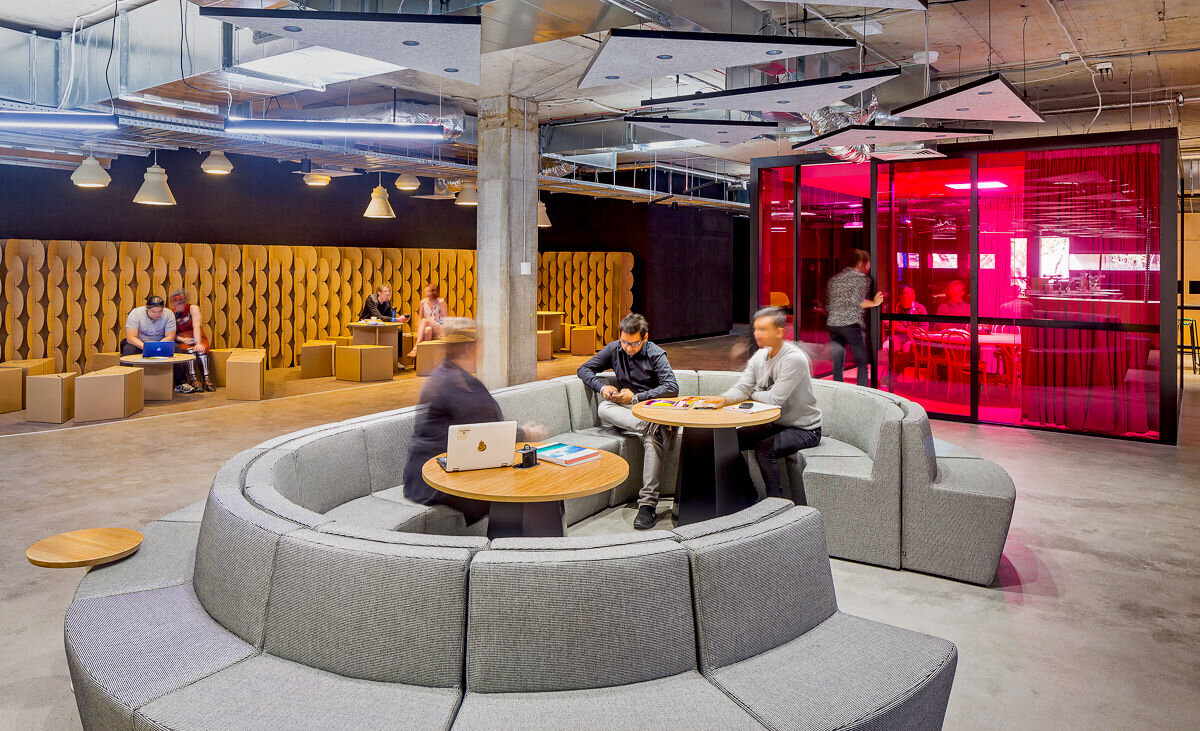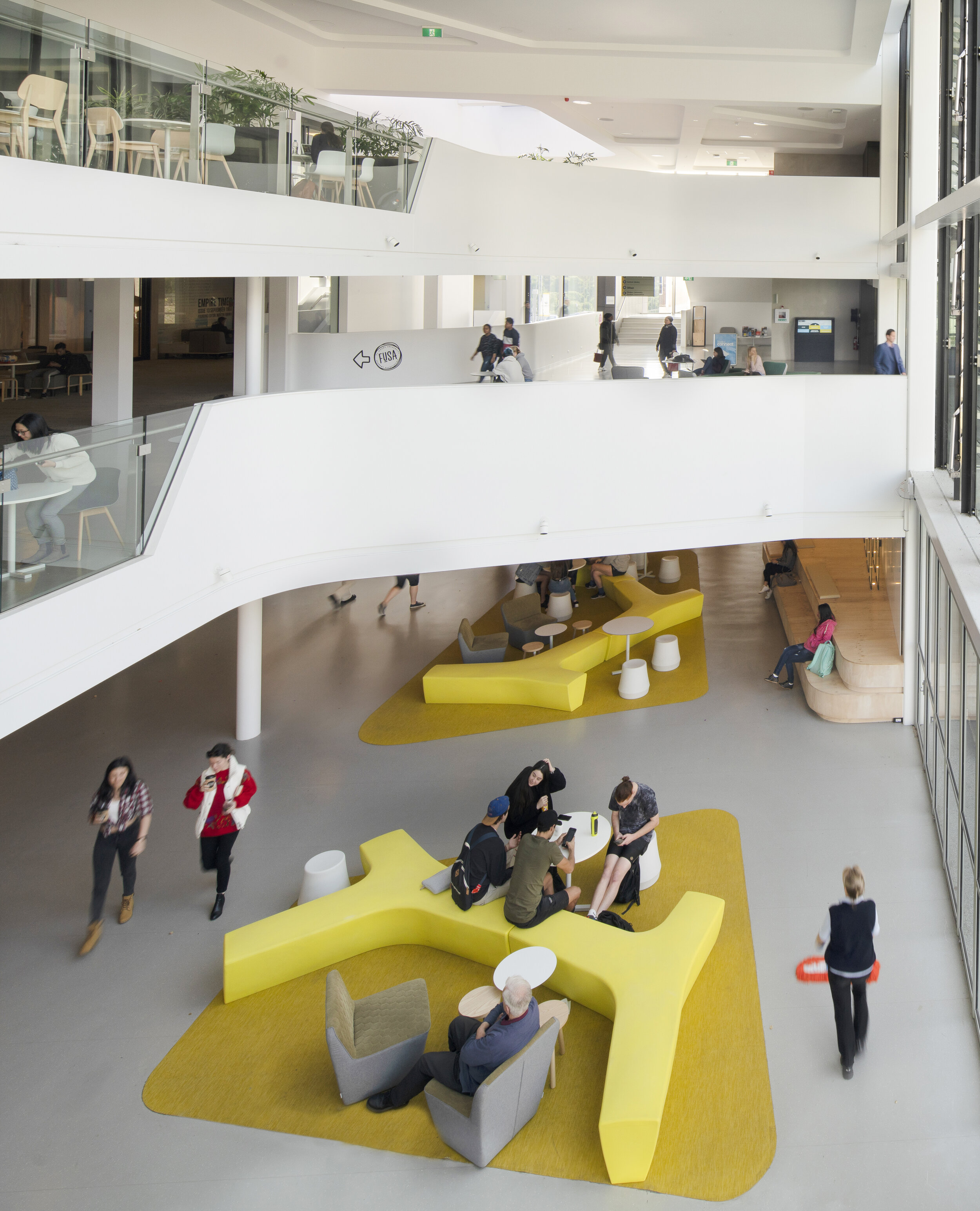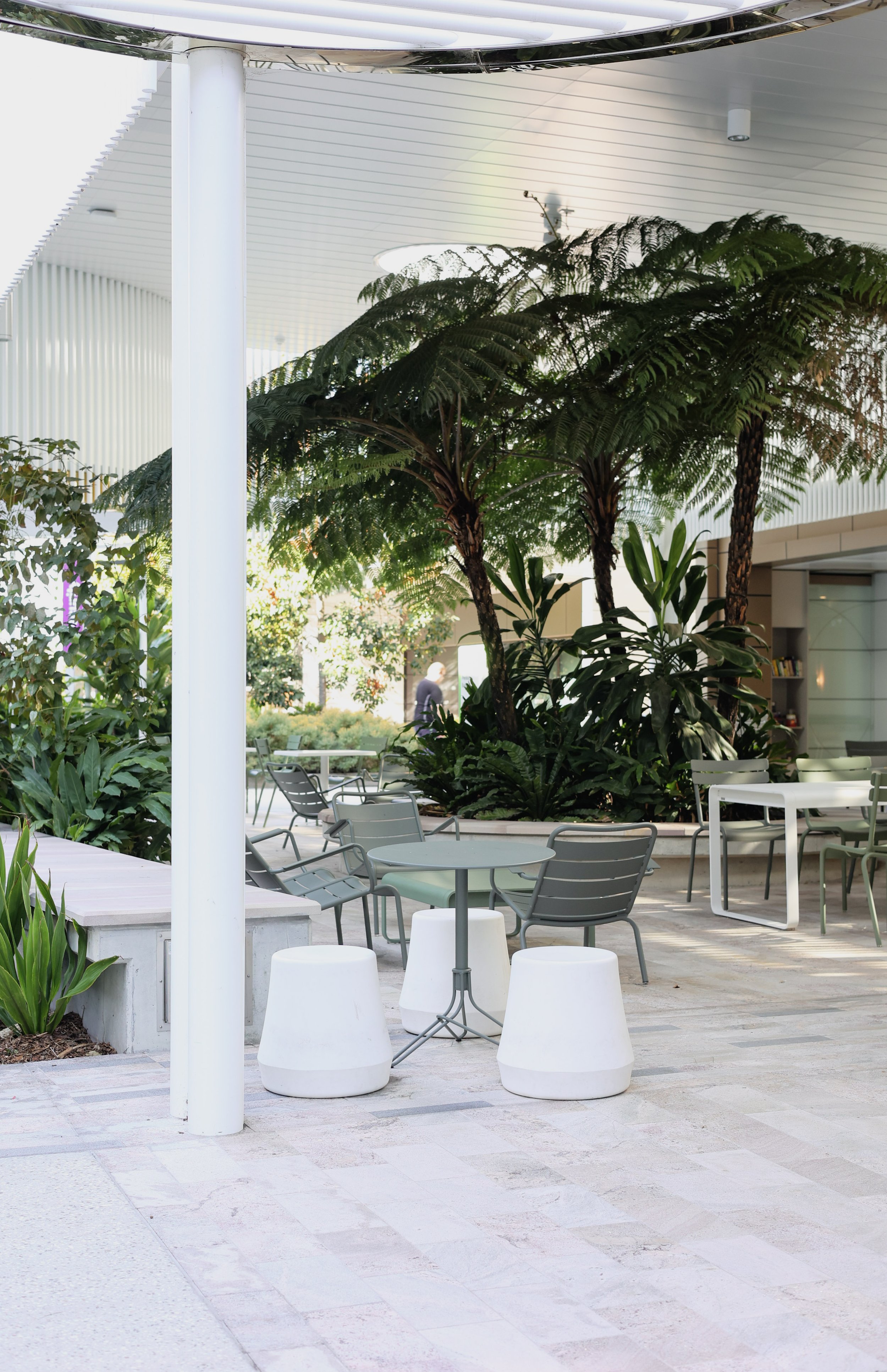Macquarie University
Location
Sydney, Australia
Designers
DWP Suters
Photographer
Rodrigo Vargas
Description
Macquarie University was the third uni to be originally established in the metropolitan area of Sydney, and serves primarily as a public research facility.
Stylecraft furniture features throughout the recent fitout at Macquarie University’s Sydney City Campus’ (MUSCC) ‘Central Hub’. The project is a high-end fitout incorporating reception area, boardroom, meeting rooms, large kitchens & breakout areas, training rooms, common room and general open plan office spaces.
The reception, waiting and student hub zones were developed to ensure flexibility as this allows the space to be opened up and provide multiple functions with the use of operable walls and modular furniture, including the Tetromino Modular System by Derlot Editions.
Location
Sydney, Australia
Designers
DWP Suters
Photographer
Rodrigo Vargas
Description
Macquarie University was the third uni to be originally established in the metropolitan area of Sydney, and serves primarily as a public research facility.
Stylecraft furniture features throughout the recent fitout at Macquarie University’s Sydney City Campus’ (MUSCC) ‘Central Hub’. The project is a high-end fitout incorporating reception area, boardroom, meeting rooms, large kitchens & breakout areas, training rooms, common room and general open plan office spaces.
The reception, waiting and student hub zones were developed to ensure flexibility as this allows the space to be opened up and provide multiple functions with the use of operable walls and modular furniture, including the Tetromino Modular System by Derlot Editions.
Location
Sydney, Australia
Designers
DWP Suters
Photographer
Rodrigo Vargas
Description
Macquarie University was the third uni to be originally established in the metropolitan area of Sydney, and serves primarily as a public research facility.
Stylecraft furniture features throughout the recent fitout at Macquarie University’s Sydney City Campus’ (MUSCC) ‘Central Hub’. The project is a high-end fitout incorporating reception area, boardroom, meeting rooms, large kitchens & breakout areas, training rooms, common room and general open plan office spaces.
The reception, waiting and student hub zones were developed to ensure flexibility as this allows the space to be opened up and provide multiple functions with the use of operable walls and modular furniture, including the Tetromino Modular System by Derlot Editions.





















