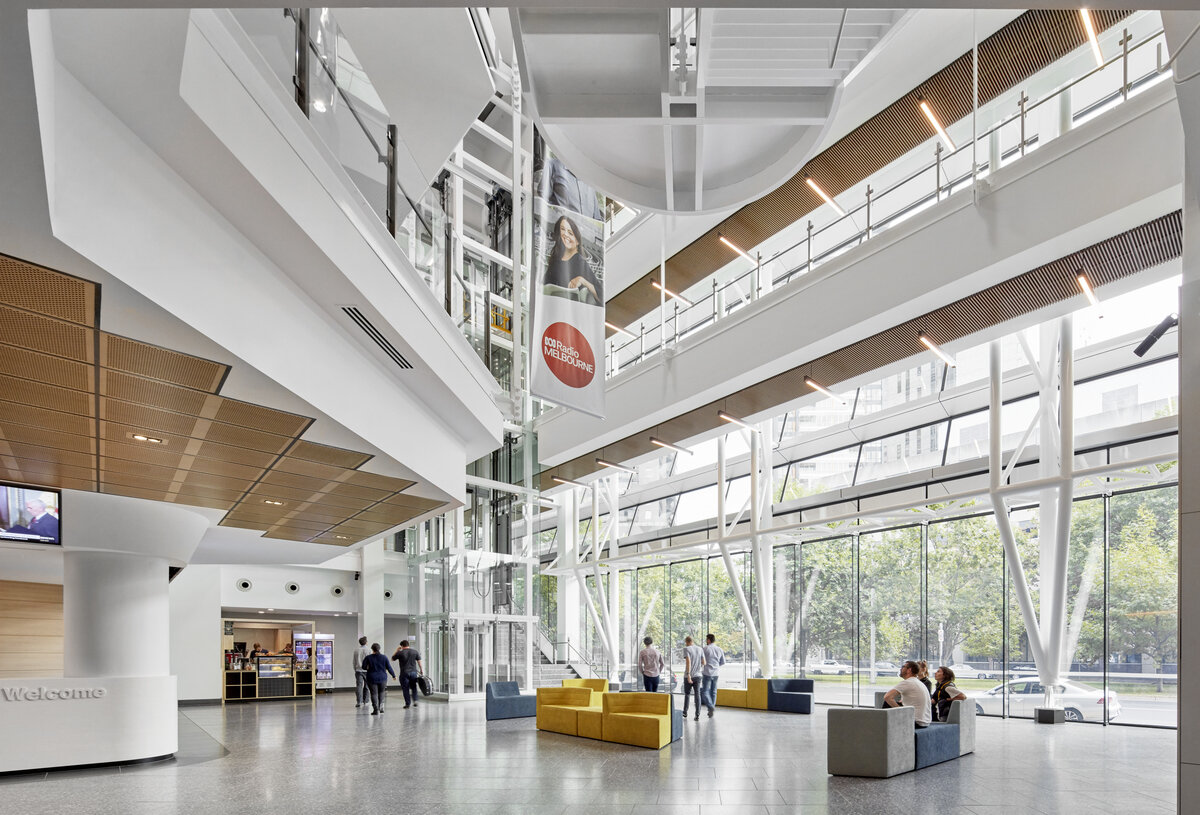National Australia Bank
Location
Melbourne, Australia
Designers
Woods Bagot
Photographer
Shannon McGrath
Description
The total triangular floor plan of 75,000 square metre is positioned around a central, light-filled atrium and divided into eight zones each acting as separate hubs. Each of these zones are sub-divided into a series of spaces for social, shared, focused and learning environments that provide NAB with an opportunity to affect organisational change and achieve business efficiencies.
Working closely with Woods Bagot and Derlot Editions was able to design bespoke focus and meeting table solutions to suit the requirements of the unique and progressive flexible working environment.
The project has been awarded both a Victorian Commercial Architecture Award and Interior Architecture Award.
Location
Melbourne, Australia
Designers
Woods Bagot
Photographer
Shannon McGrath
Description
The total triangular floor plan of 75,000 square metre is positioned around a central, light-filled atrium and divided into eight zones each acting as separate hubs. Each of these zones are sub-divided into a series of spaces for social, shared, focused and learning environments that provide NAB with an opportunity to affect organisational change and achieve business efficiencies.
Working closely with Woods Bagot and Derlot Editions was able to design bespoke focus and meeting table solutions to suit the requirements of the unique and progressive flexible working environment.
The project has been awarded both a Victorian Commercial Architecture Award and Interior Architecture Award.
Location
Melbourne, Australia
Designers
Woods Bagot
Photographer
Shannon McGrath
Description
The total triangular floor plan of 75,000 square metre is positioned around a central, light-filled atrium and divided into eight zones each acting as separate hubs. Each of these zones are sub-divided into a series of spaces for social, shared, focused and learning environments that provide NAB with an opportunity to affect organisational change and achieve business efficiencies.
Working closely with Woods Bagot and Derlot Editions was able to design bespoke focus and meeting table solutions to suit the requirements of the unique and progressive flexible working environment.
The project has been awarded both a Victorian Commercial Architecture Award and Interior Architecture Award.





















