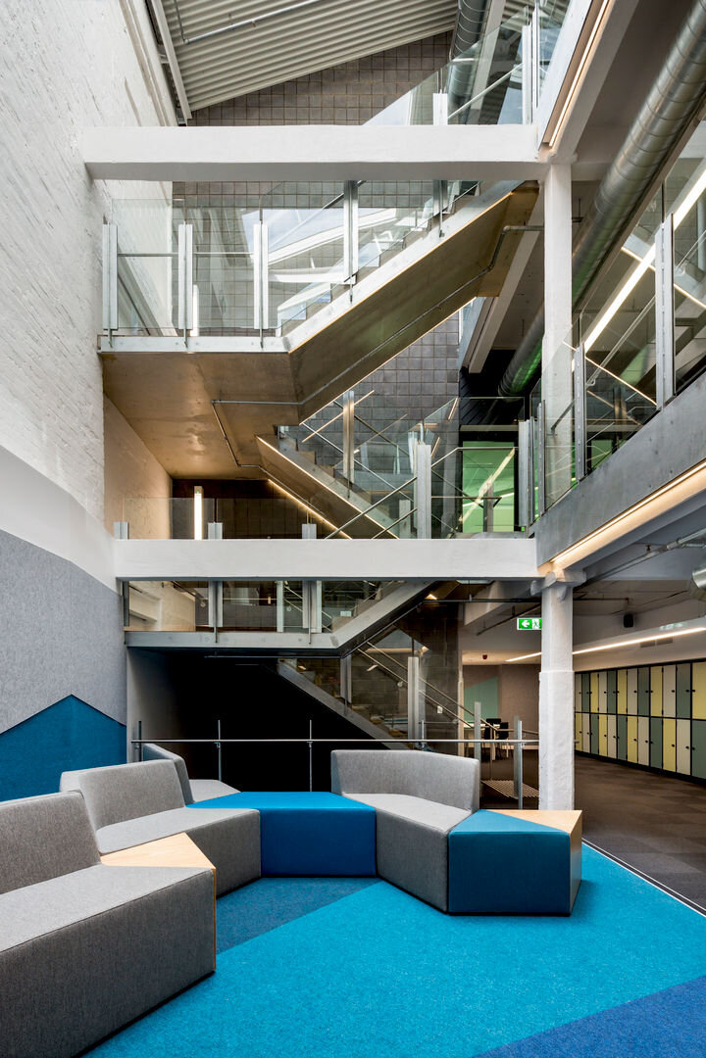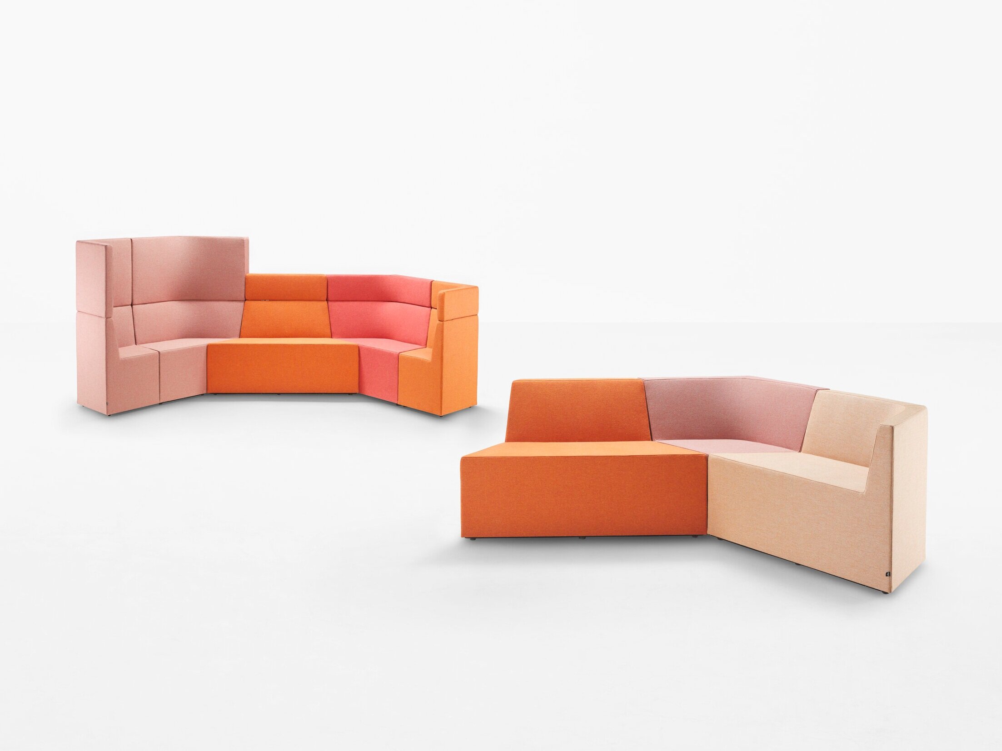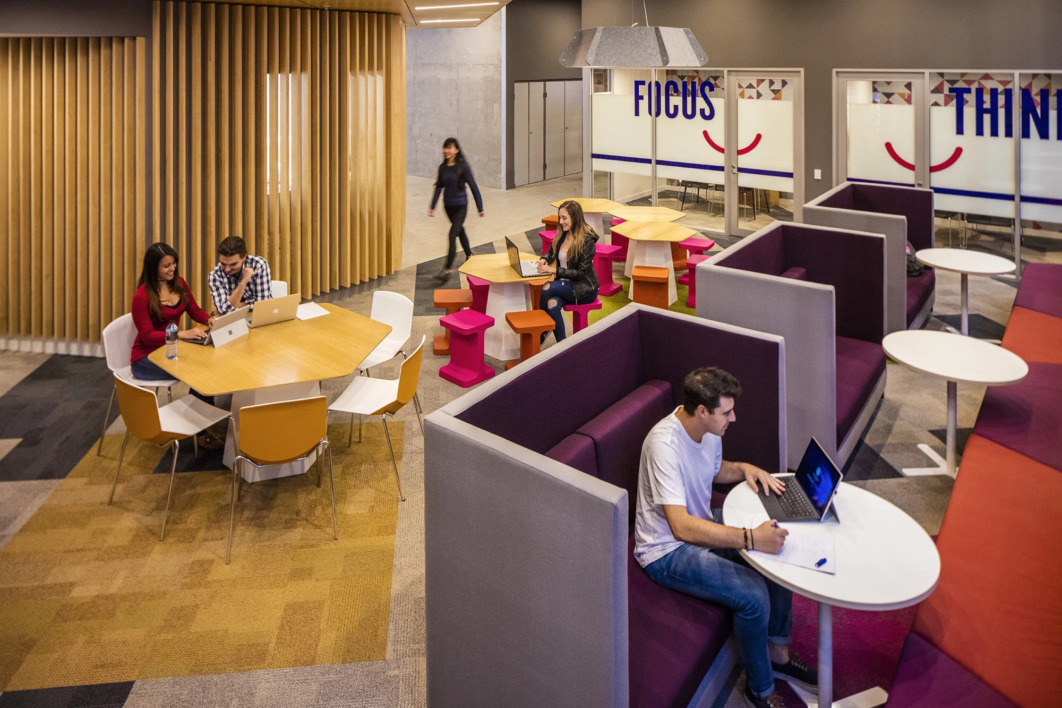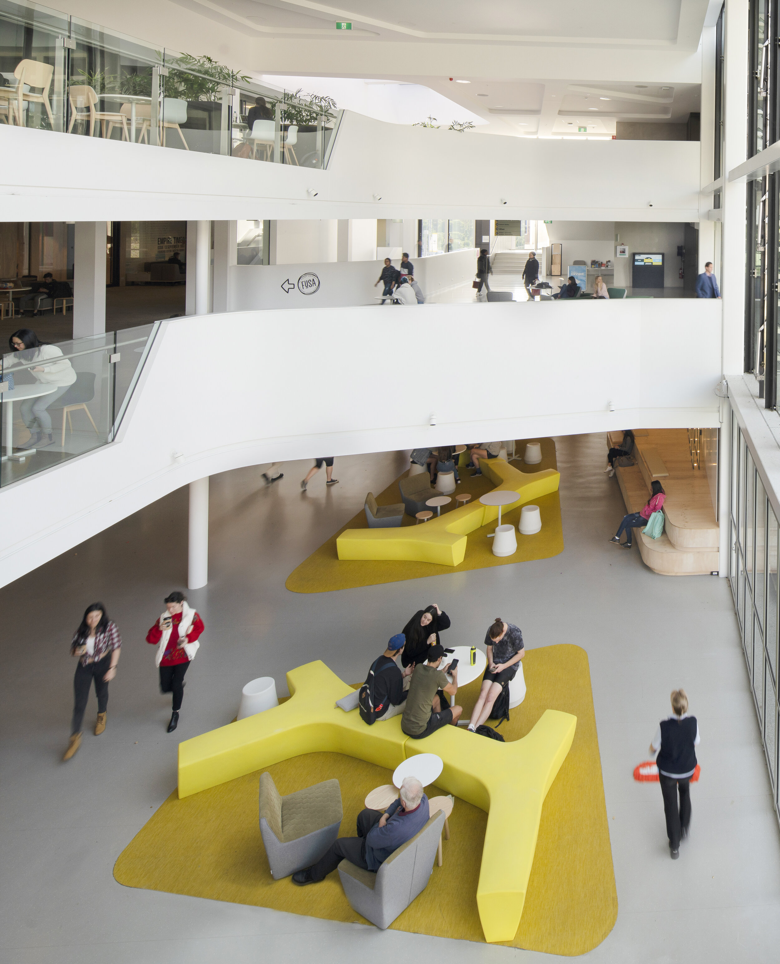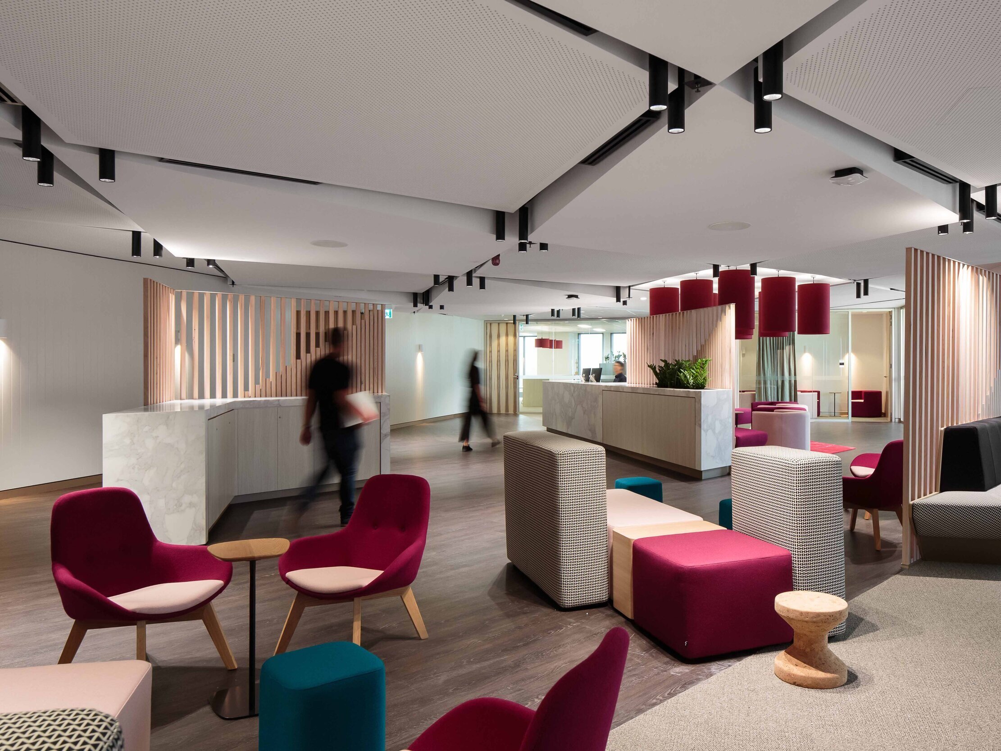Pulteney Grammar School
Location
Adelaide, Australia
Designers
Walter Brooke
Photographer
Sam Noonan
Description
Situated in the heart of the Adelaide CBD, Pulteney Grammar has opened a new Centre for Senior Learning. Designed by Walter Brooke & Associates, the opening of the new campus for year 10 – 12 students coincided with the commencement of Term 1, 2015.
With the feel of the space more in line with what you’d expect from a modern warehouse interior and home to an advertising agency space, the open plan areas were developed to encourage and facilitate student collaboration.
The Derlot flexible workspace piece designed by Alexander Lotersztain, Prisma, provides a perfect addition, encouraging students to learn in ways suited to their distinct strengths. This unrestrained flexibility allows every user to be the centre of focus.
Location
Adelaide, Australia
Designers
Walter Brooke
Photographer
Sam Noonan
Description
Situated in the heart of the Adelaide CBD, Pulteney Grammar has opened a new Centre for Senior Learning. Designed by Walter Brooke & Associates, the opening of the new campus for year 10 – 12 students coincided with the commencement of Term 1, 2015.
With the feel of the space more in line with what you’d expect from a modern warehouse interior and home to an advertising agency space, the open plan areas were developed to encourage and facilitate student collaboration.
The Derlot flexible workspace piece designed by Alexander Lotersztain, Prisma, provides a perfect addition, encouraging students to learn in ways suited to their distinct strengths. This unrestrained flexibility allows every user to be the centre of focus.
Location
Adelaide, Australia
Designers
Walter Brooke
Photographer
Sam Noonan
Description
Situated in the heart of the Adelaide CBD, Pulteney Grammar has opened a new Centre for Senior Learning. Designed by Walter Brooke & Associates, the opening of the new campus for year 10 – 12 students coincided with the commencement of Term 1, 2015.
With the feel of the space more in line with what you’d expect from a modern warehouse interior and home to an advertising agency space, the open plan areas were developed to encourage and facilitate student collaboration.
The Derlot flexible workspace piece designed by Alexander Lotersztain, Prisma, provides a perfect addition, encouraging students to learn in ways suited to their distinct strengths. This unrestrained flexibility allows every user to be the centre of focus.


